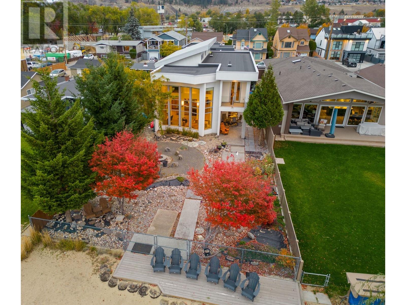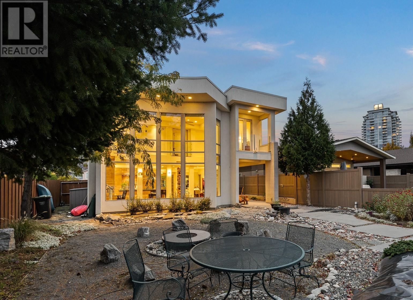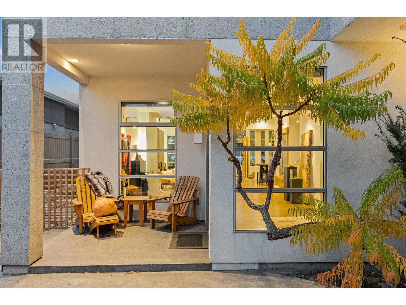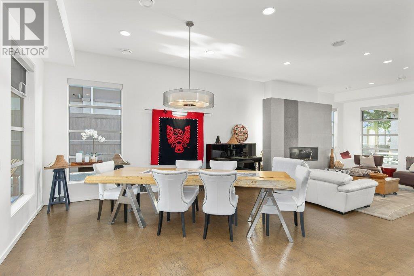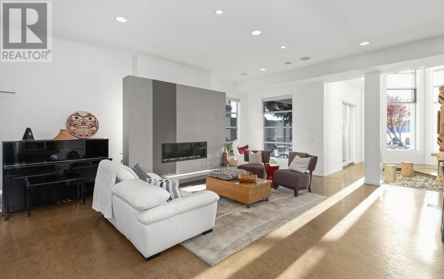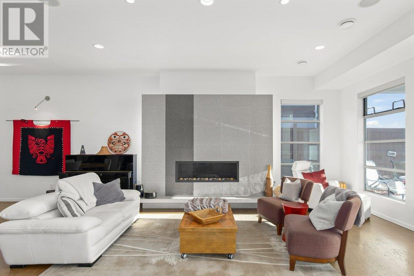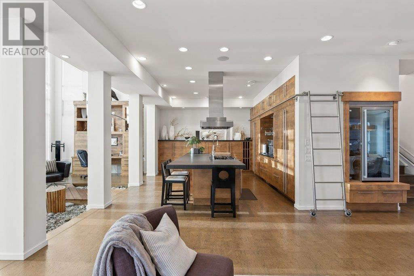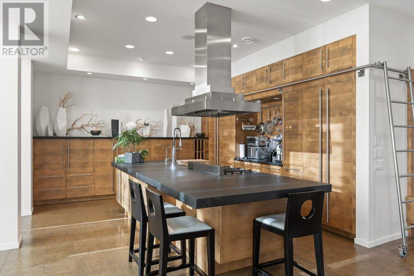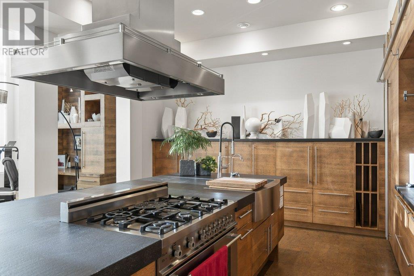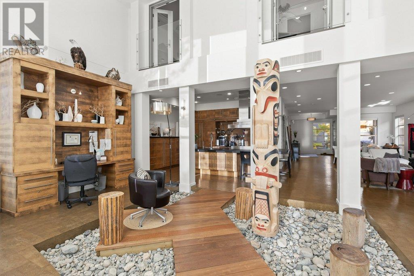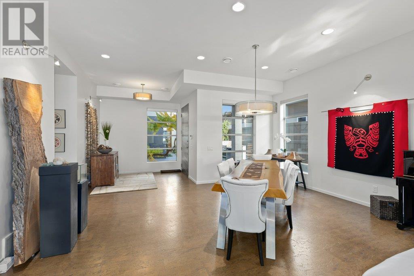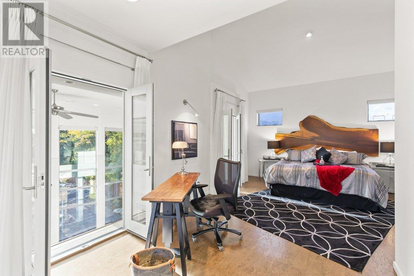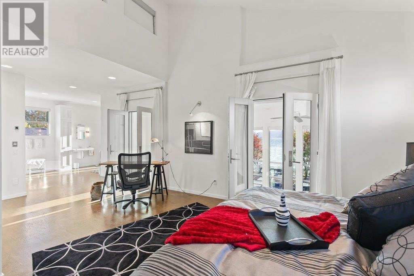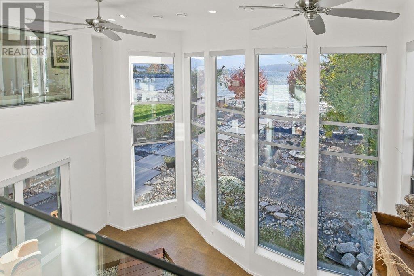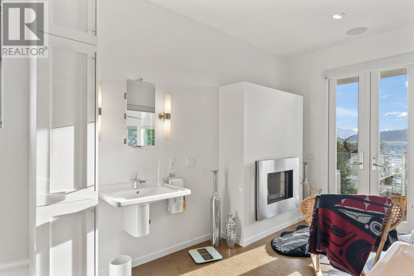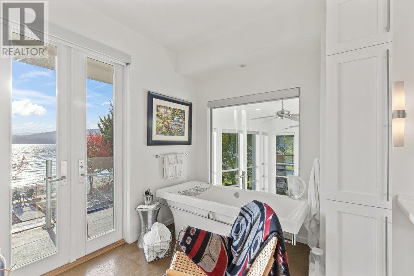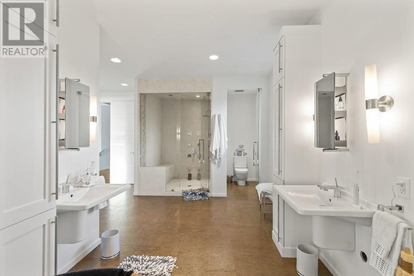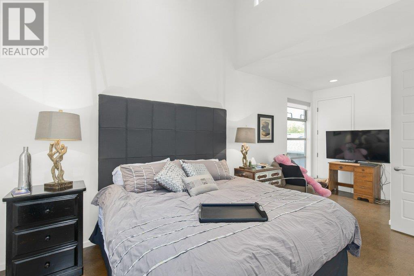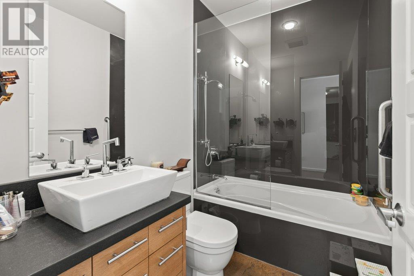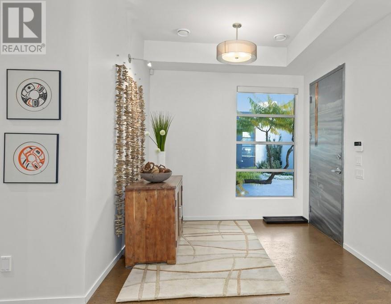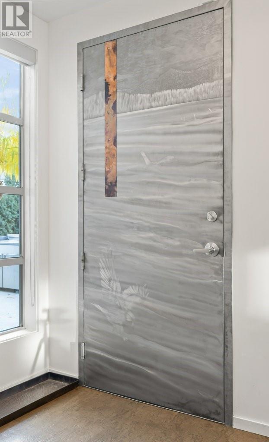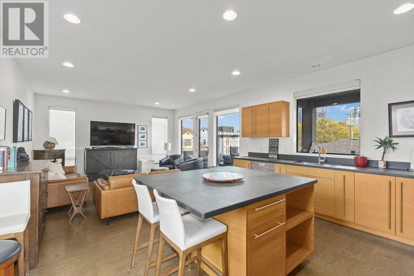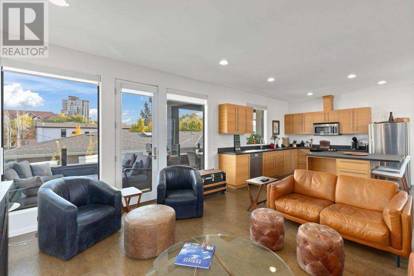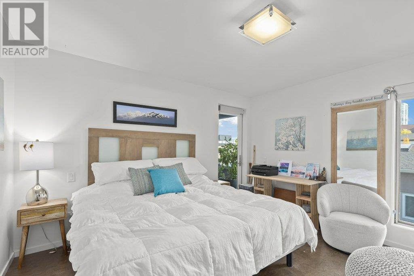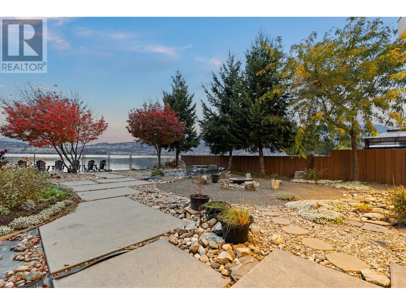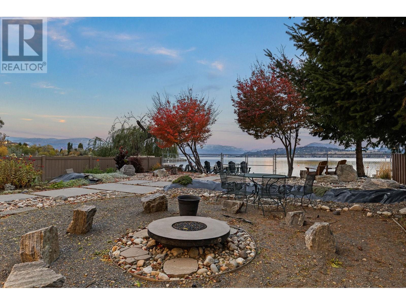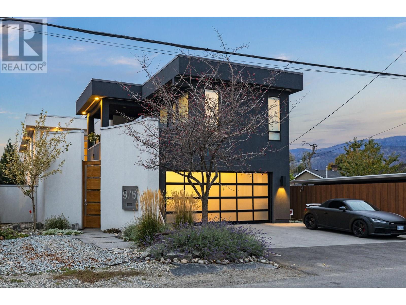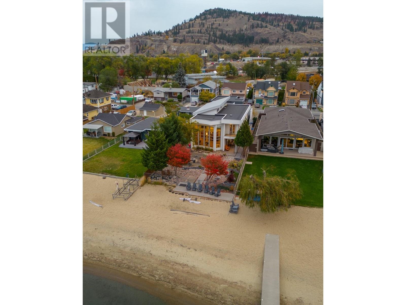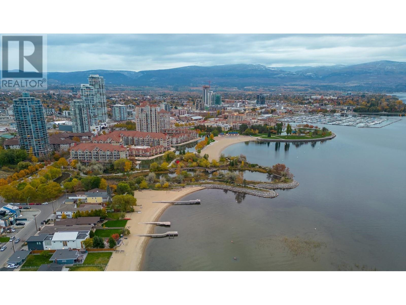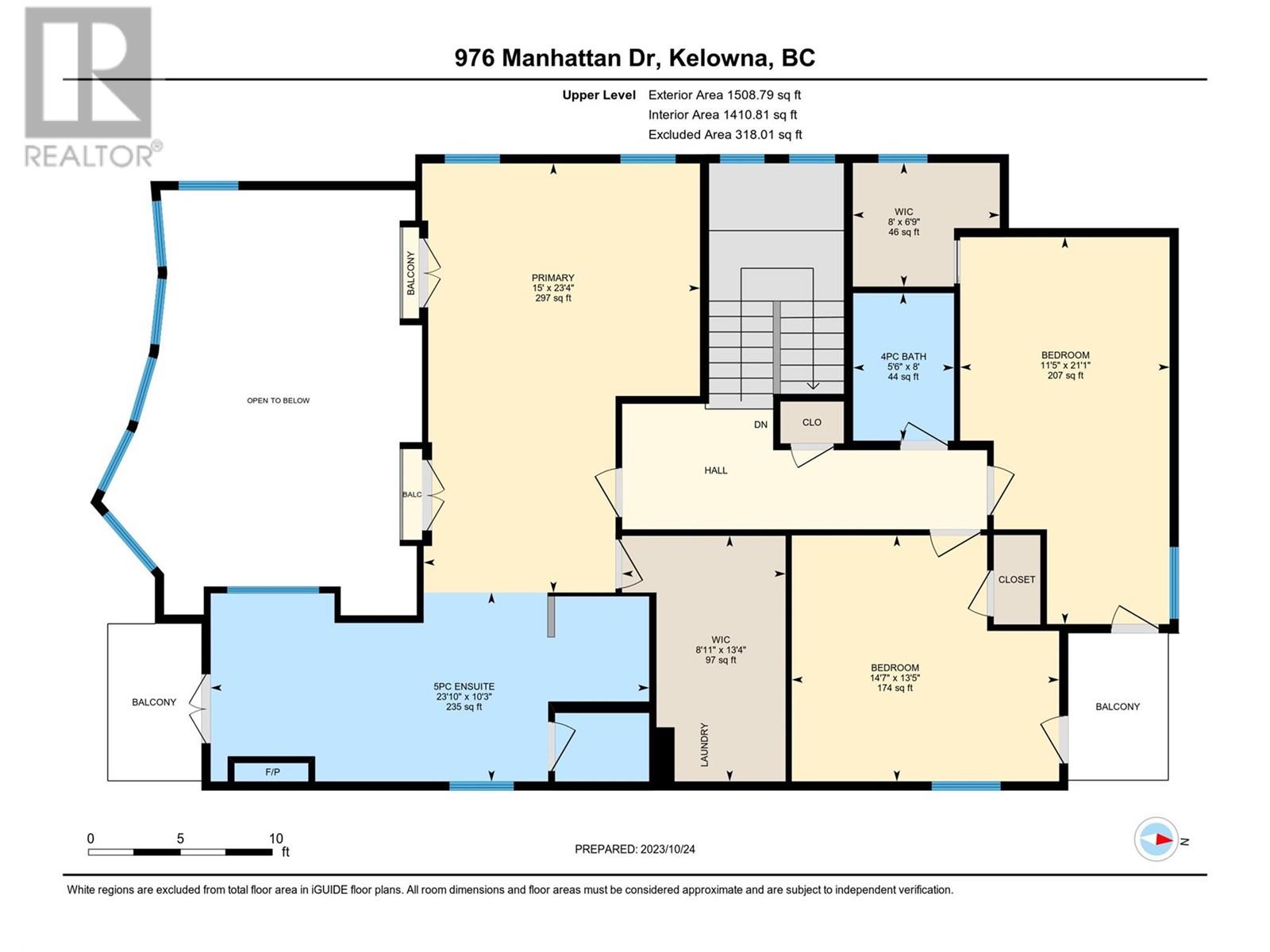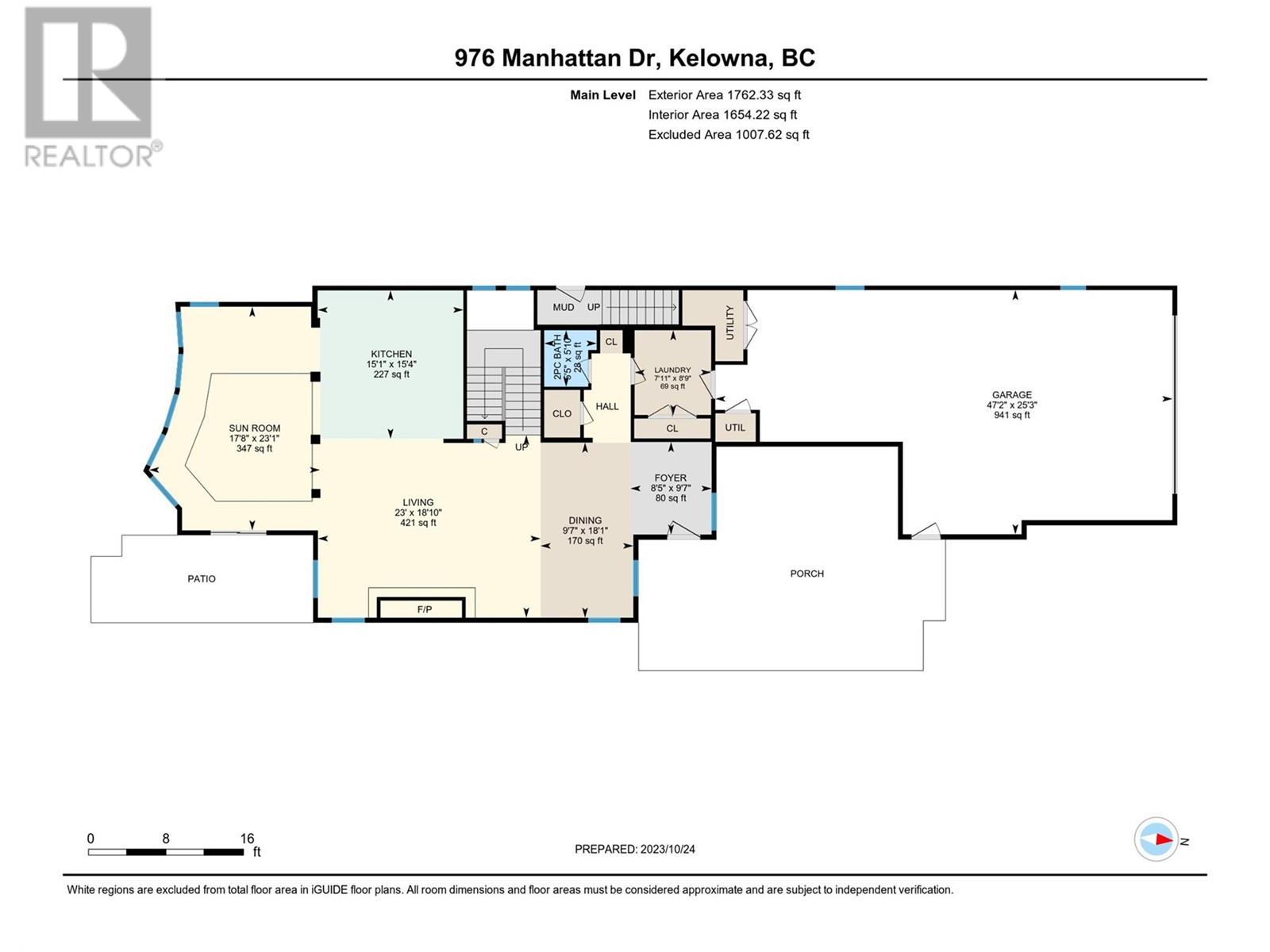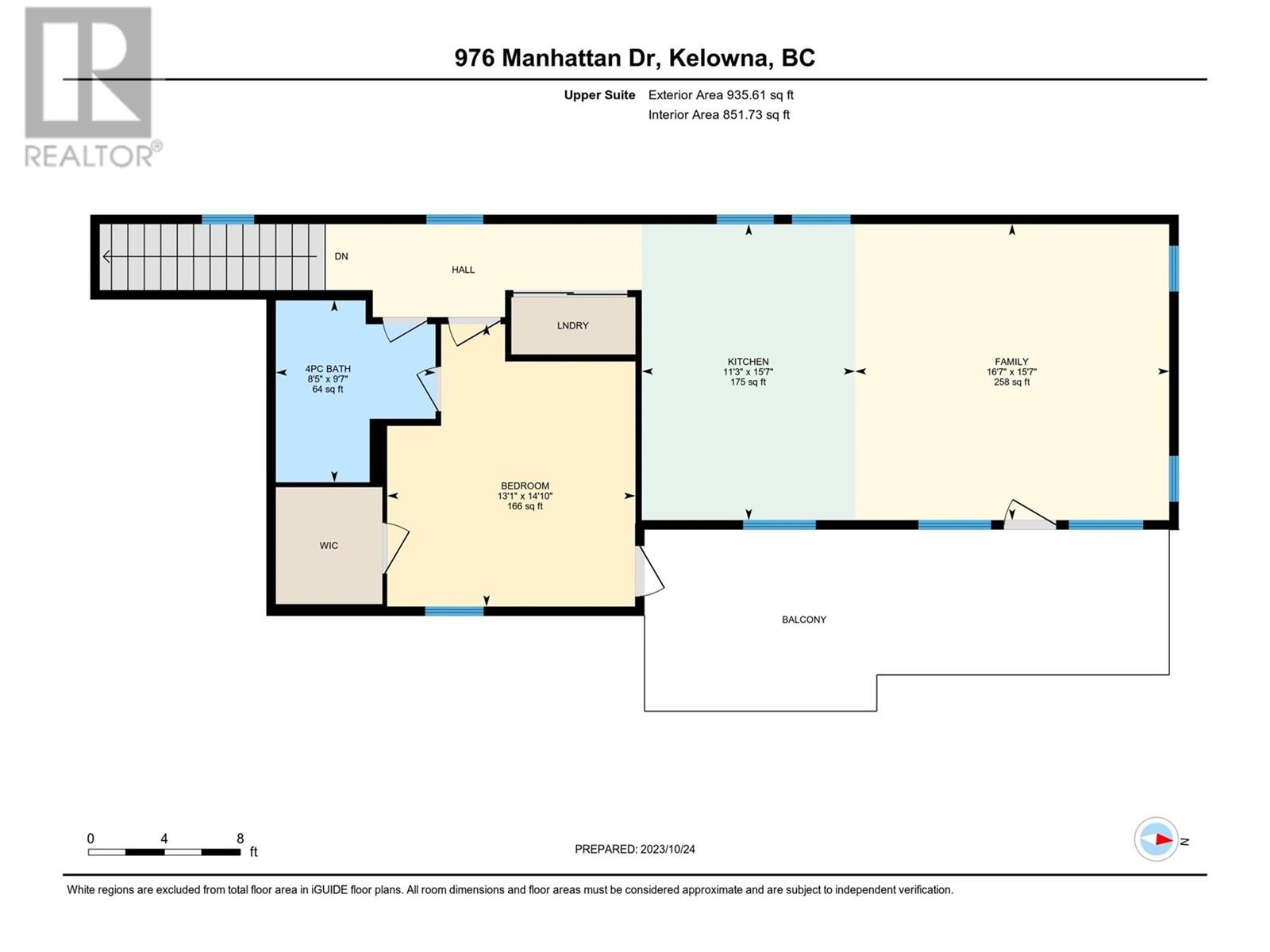4 Bedroom
4 Bathroom
4,020 ft2
Contemporary
Fireplace
Central Air Conditioning
Forced Air, See Remarks
Waterfront On Lake
Landscaped, Level, Underground Sprinkler
$4,100,000
This home needs a personal viewing to appreciate the unique features. Pictures don't do it justice. The custom design by Red Crayon is timeless, as the home's clean lines exude a feeling of grounded, contemporary warmth. It's true, you are walking distance to Kelowna's city core with all its vibrancy including entertainment, events, restaurants, shopping, parks, trails and more. And yet if your preference is to stay home, you have a lakeside retreat, an oasis away from it all.The 2-storey windows bath the spacious open floor plan in natural light offering views of the beach, lake and the sunsets. If you enjoy cooking, you can enjoy preparing your meals indoors in the kitchen that would keep a chef happy. Or if you prefer, there is the sheltered BBQ area outside. The master suite is a private place for rest and personal time, which allows you to treat yourself. For guests or extended family or rental purposes there is a legal 1-bedroom suite, which could be incorporated into the main living area. Take the step, make the call to your preferred agent and arrange a private viewing. (id:23267)
Property Details
|
MLS® Number
|
10344688 |
|
Property Type
|
Single Family |
|
Neigbourhood
|
Kelowna North |
|
Amenities Near By
|
Public Transit, Park, Recreation, Shopping |
|
Features
|
Level Lot, Central Island, Three Balconies |
|
Parking Space Total
|
7 |
|
View Type
|
Lake View |
|
Water Front Type
|
Waterfront On Lake |
Building
|
Bathroom Total
|
4 |
|
Bedrooms Total
|
4 |
|
Appliances
|
Refrigerator, Dishwasher, Dryer, Range - Gas, Washer, Oven - Built-in |
|
Architectural Style
|
Contemporary |
|
Constructed Date
|
2009 |
|
Construction Style Attachment
|
Detached |
|
Cooling Type
|
Central Air Conditioning |
|
Exterior Finish
|
Stucco |
|
Fire Protection
|
Security System |
|
Fireplace Fuel
|
Gas |
|
Fireplace Present
|
Yes |
|
Fireplace Type
|
Unknown |
|
Flooring Type
|
Cork, Mixed Flooring |
|
Half Bath Total
|
1 |
|
Heating Type
|
Forced Air, See Remarks |
|
Roof Material
|
Unknown |
|
Roof Style
|
Unknown |
|
Stories Total
|
1 |
|
Size Interior
|
4,020 Ft2 |
|
Type
|
House |
|
Utility Water
|
Municipal Water |
Parking
|
Additional Parking
|
|
|
Attached Garage
|
3 |
|
Heated Garage
|
|
|
Oversize
|
|
Land
|
Access Type
|
Easy Access |
|
Acreage
|
No |
|
Fence Type
|
Fence |
|
Land Amenities
|
Public Transit, Park, Recreation, Shopping |
|
Landscape Features
|
Landscaped, Level, Underground Sprinkler |
|
Sewer
|
Municipal Sewage System |
|
Size Frontage
|
49 Ft |
|
Size Irregular
|
0.2 |
|
Size Total
|
0.2 Ac|under 1 Acre |
|
Size Total Text
|
0.2 Ac|under 1 Acre |
|
Zoning Type
|
Unknown |
Rooms
| Level |
Type |
Length |
Width |
Dimensions |
|
Second Level |
Full Bathroom |
|
|
8' x 5'3'' |
|
Second Level |
Bedroom |
|
|
14'3'' x 13'3'' |
|
Second Level |
Bedroom |
|
|
21' x 11'3'' |
|
Second Level |
Other |
|
|
13' x 8'9'' |
|
Second Level |
Full Ensuite Bathroom |
|
|
23'9'' x 10'' |
|
Second Level |
Primary Bedroom |
|
|
23' x 15' |
|
Main Level |
Laundry Room |
|
|
8'6'' x 8'9'' |
|
Main Level |
Partial Bathroom |
|
|
5'9'' x 5'3'' |
|
Main Level |
Foyer |
|
|
9'6'' x 8'3'' |
|
Main Level |
Sunroom |
|
|
23' x 17'6'' |
|
Main Level |
Kitchen |
|
|
15'3'' x 15' |
|
Main Level |
Dining Room |
|
|
18' x 9'6'' |
|
Main Level |
Living Room |
|
|
23' x 18'9'' |
|
Additional Accommodation |
Full Bathroom |
|
|
9'6'' x 8' |
|
Additional Accommodation |
Primary Bedroom |
|
|
14'9'' x 13' |
|
Additional Accommodation |
Kitchen |
|
|
16'6'' x 11' |
|
Additional Accommodation |
Living Room |
|
|
16'6'' x 15'3'' |
https://www.realtor.ca/real-estate/28217582/976-manhattan-drive-kelowna-kelowna-north

